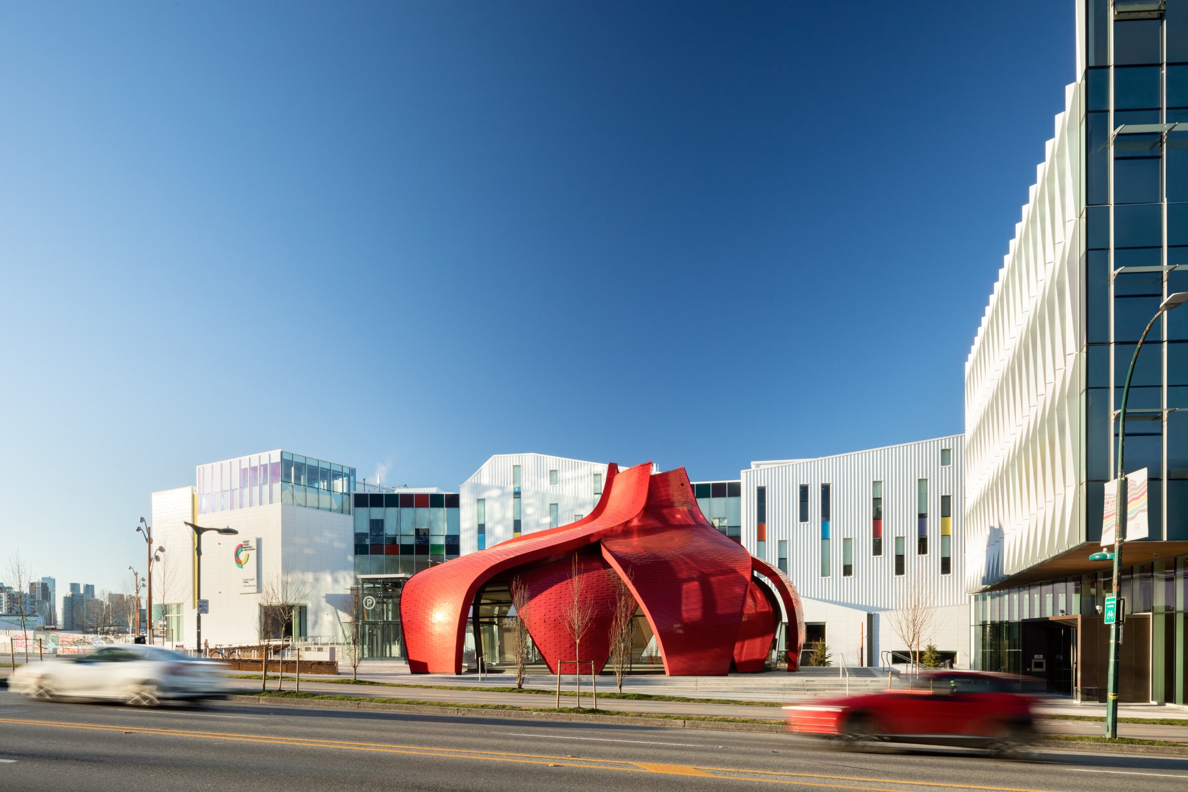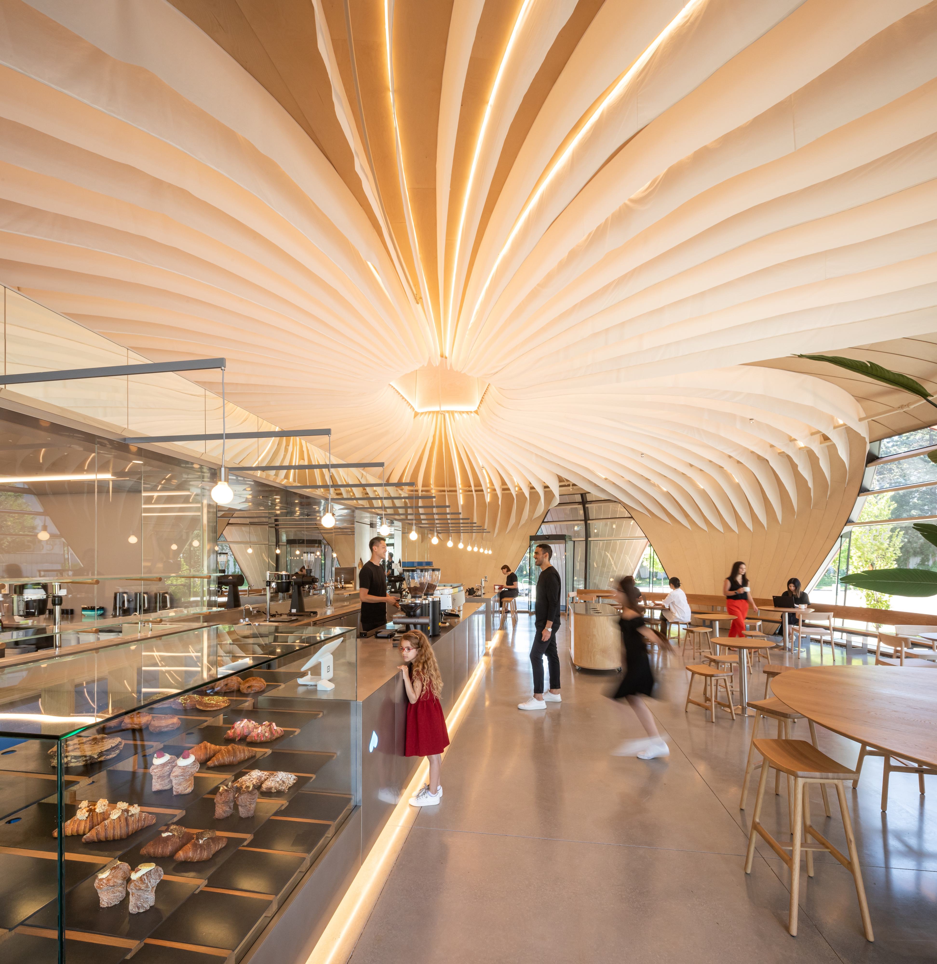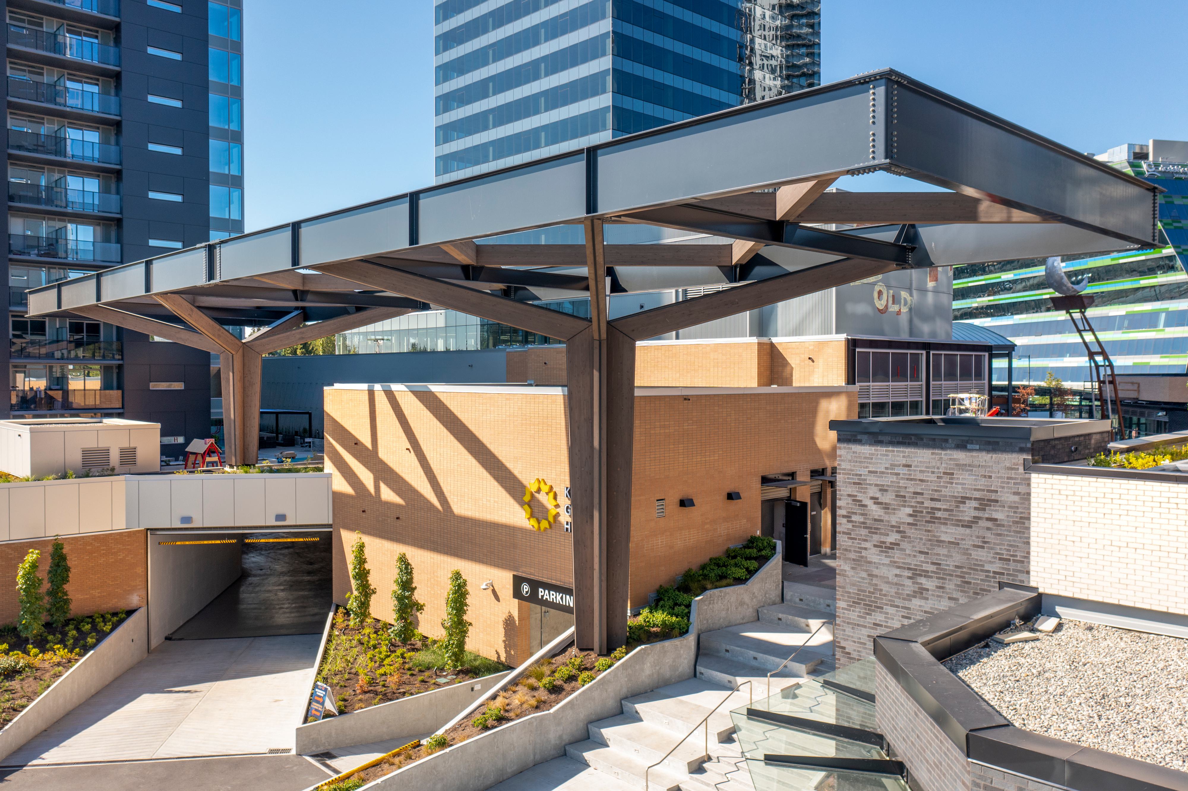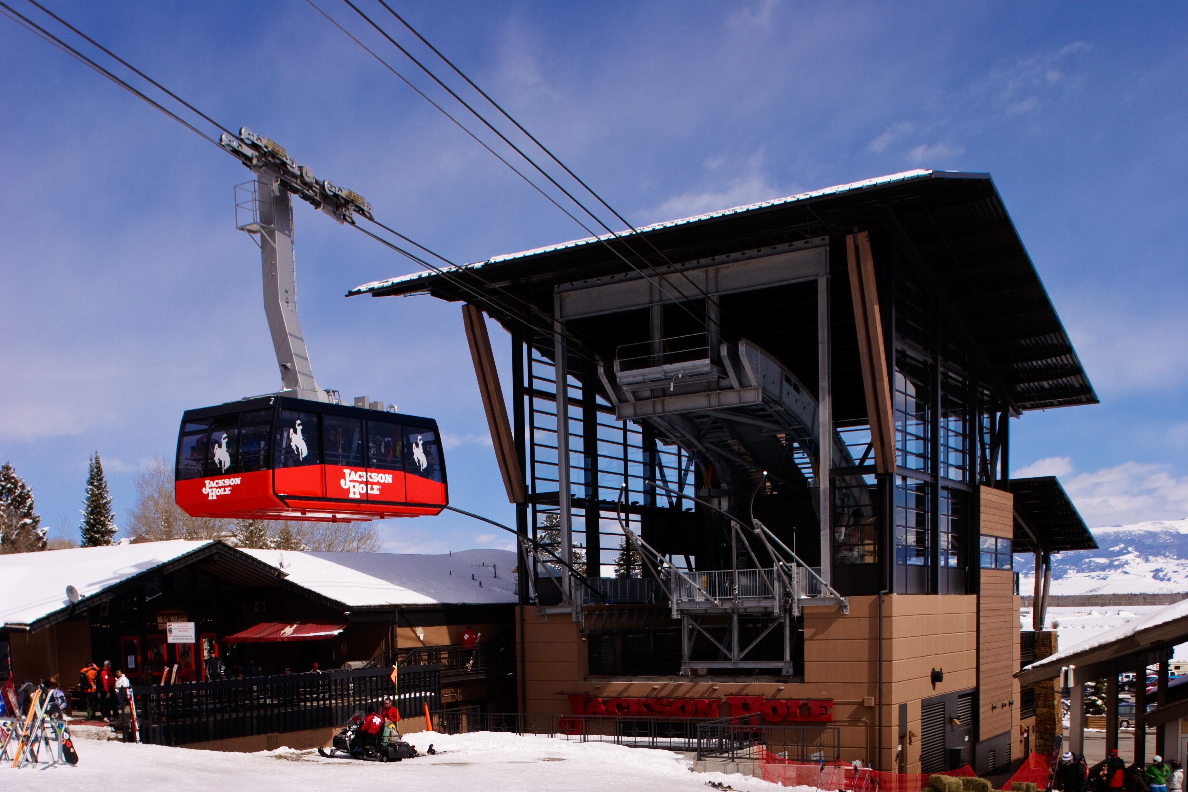

GNW Pavilion
Architect
Perkins+Will
Location
Vancouver, BC
Typology
Commercial
Year
2019
General Contractor
Ledcor
The intricate lotus-flower shape of the GNW Pavilion presented a distinctive challenge for both structural design and fabrication. In close collaboration with RJC and Perkins+Will as part of an integrated team, Spearhead devised a timber-steel hybrid solution that accommodated the project’s unique geometry. The entire structure was meticulously assembled from around 40 prefabricated sections, totaling over 7,000 individual pieces, all crafted to precise tolerances on CNC machinery. Spearhead played a pivotal role in the design resolution, fabrication, and installation of the complete structure, contributing to the coordination of multiple trades and suppliers.


Strategic Partners
RJC Engineers
Blackcomb Facade Technology
Castlegar Machine & Chrome
Blackcomb Facade Technology
Castlegar Machine & Chrome
Spearhead Team
Geoff Watts, Sr. Project Manager
Fabien Peterman, Project Coordinator
Geoff Lucas, Fabrication Lead
Fabien Peterman, Project Coordinator
Geoff Lucas, Fabrication Lead













